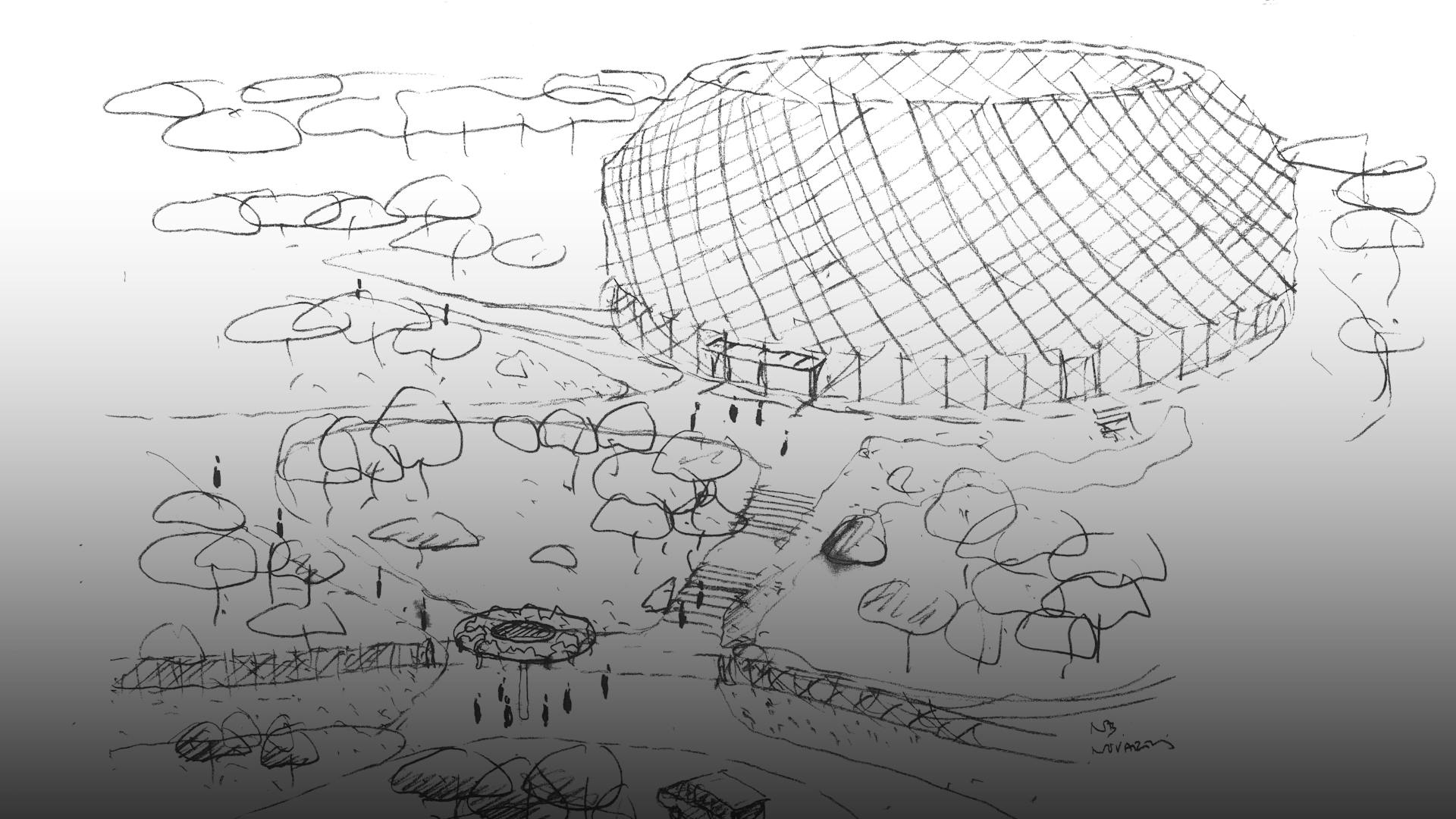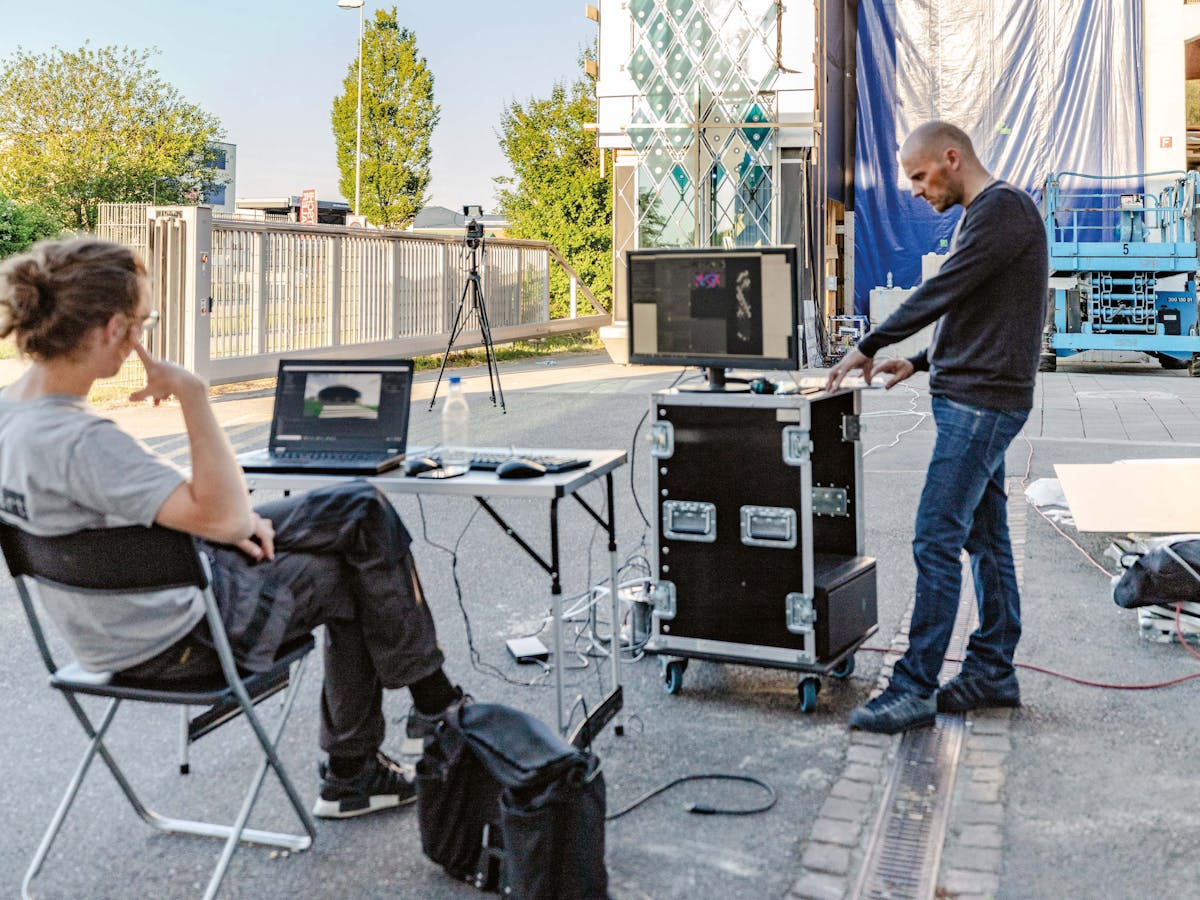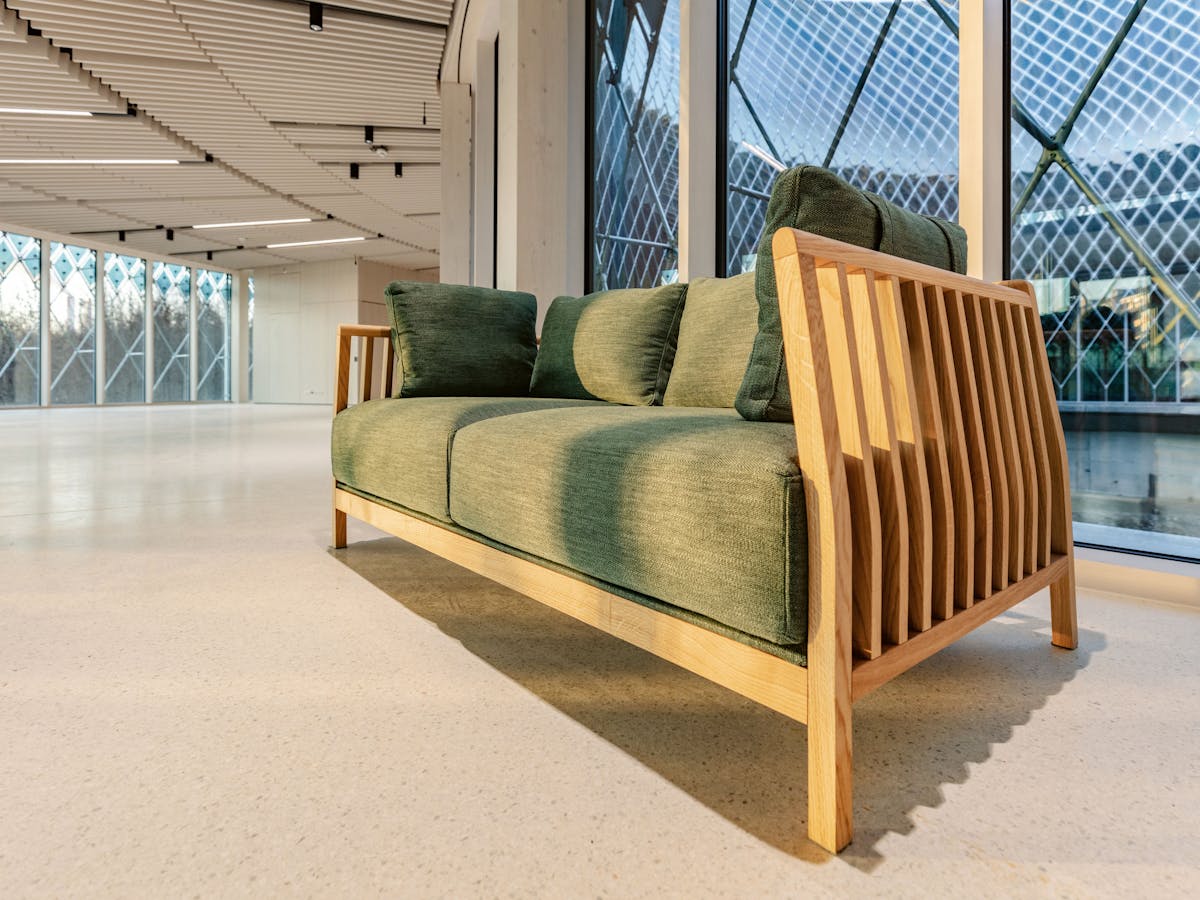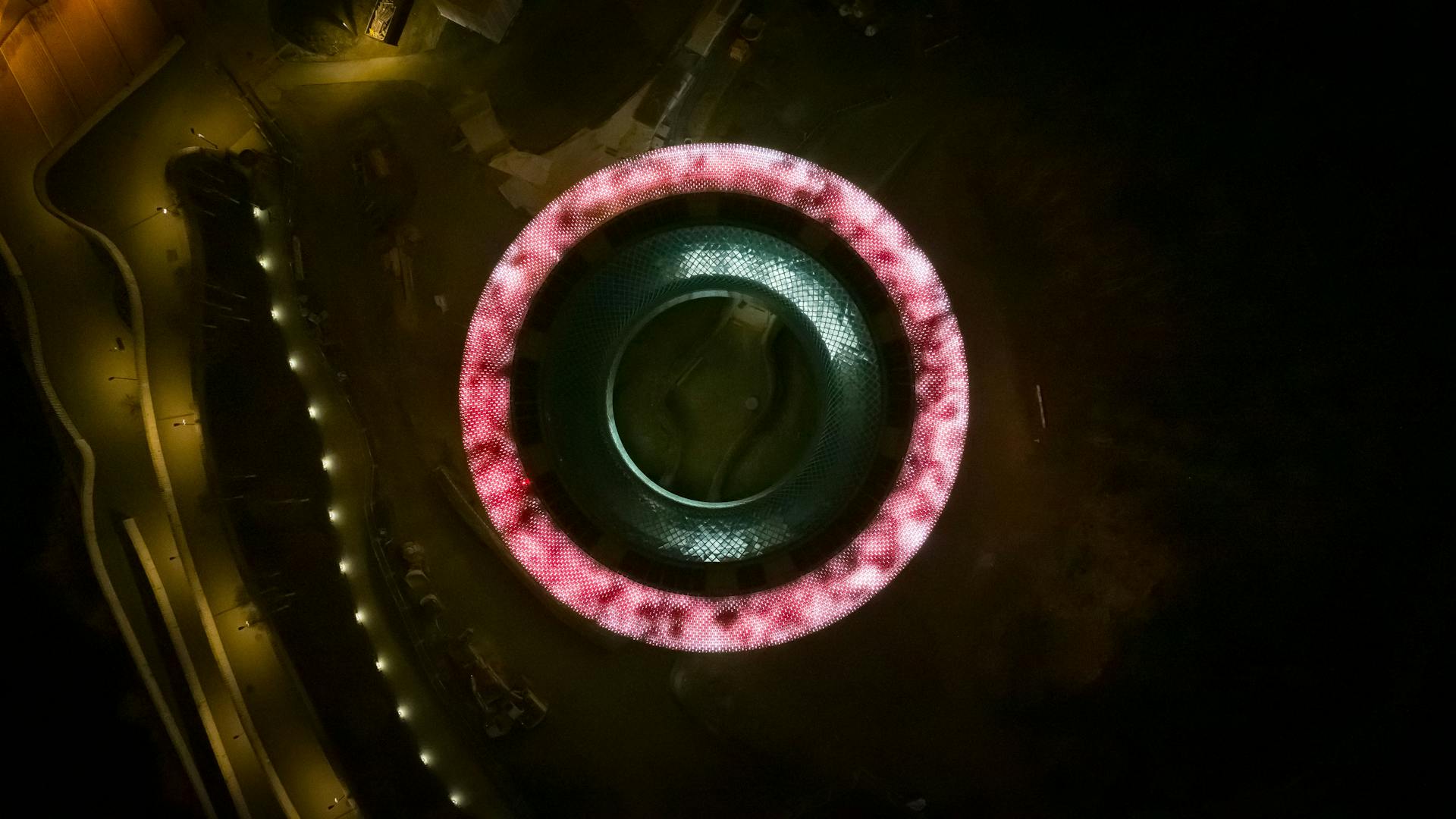
The use of mock-ups – detailed replicas of the intended buildings – was decisive in developing a sense of the construction challenges.
 Table of contents
Table of contents Swiss and Italian design thinking
Swiss and Italian design thinking Art and science
Art and sciencePublished on 11/07/2022
In 2017, AMDL Circle was selected to design the Novartis Pavillon, following an international competition between four architectural studios.
The goal was to create a building to house the Wonders of Medicine installation and support Novartis in its quest to catapult the Basel Campus with its more than 7000 associates into a new phase in which creativity, collaboration and openness are paramount.
Against this background, we conceived the Pavillon to have an open and accessible agenda for both associates and visitors, crafting a unique circle shape structure that offers places for informal meetings, collaborative workspaces and also a unique exhibition area.
After much deliberation, the name we chose – the Novartis Pavillon – perfectly reflects this aim to complement the Campus with a refined contemporary building which sits in the park overlooking the river Rhine near the Dreirosen Bridge.
The project’s design and aspiration were also linked to AMDL Circle’s ongoing research and development into buildings which promote learning, human interaction and architectural innovation – what we call Earth Stations, a new typology of buildings aimed at facilitating and promoting encounters and cultural exchange.












